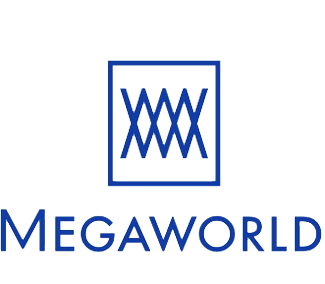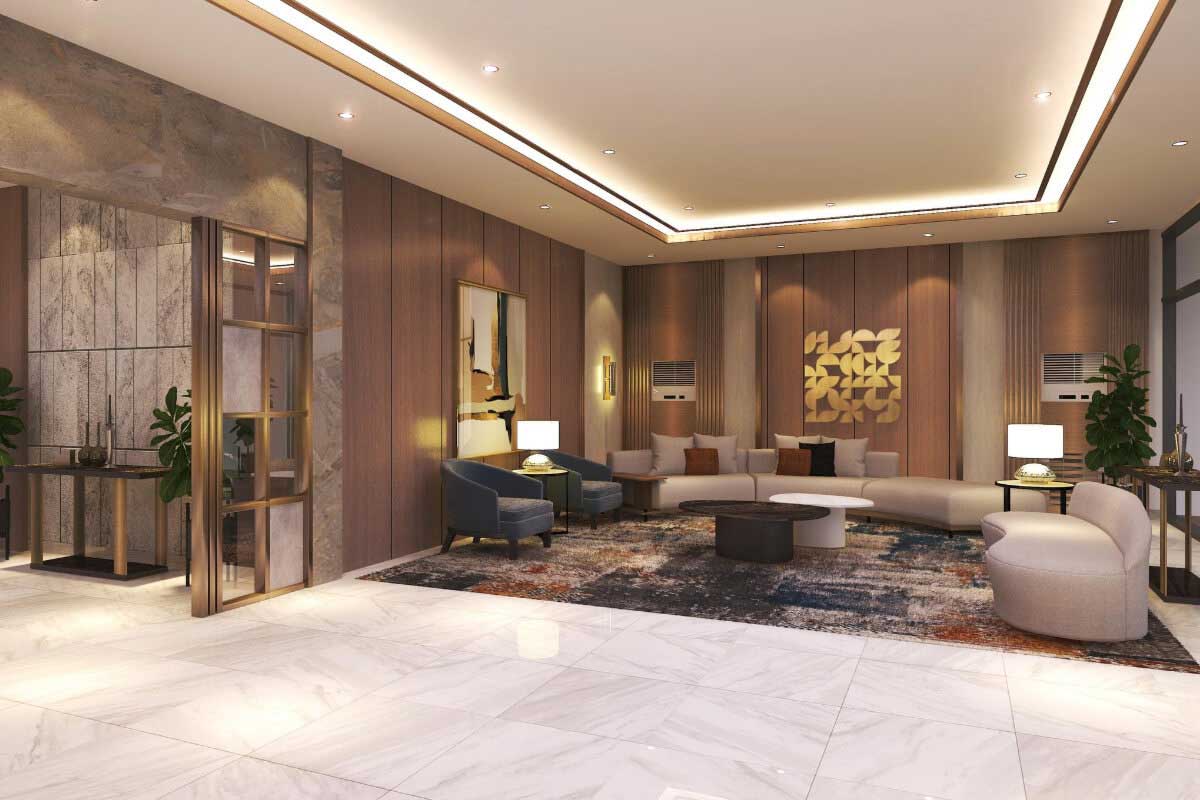
Discerned Luxury
Surrounded by convenience and luxury in every corner.
9 Central Park Site Plan
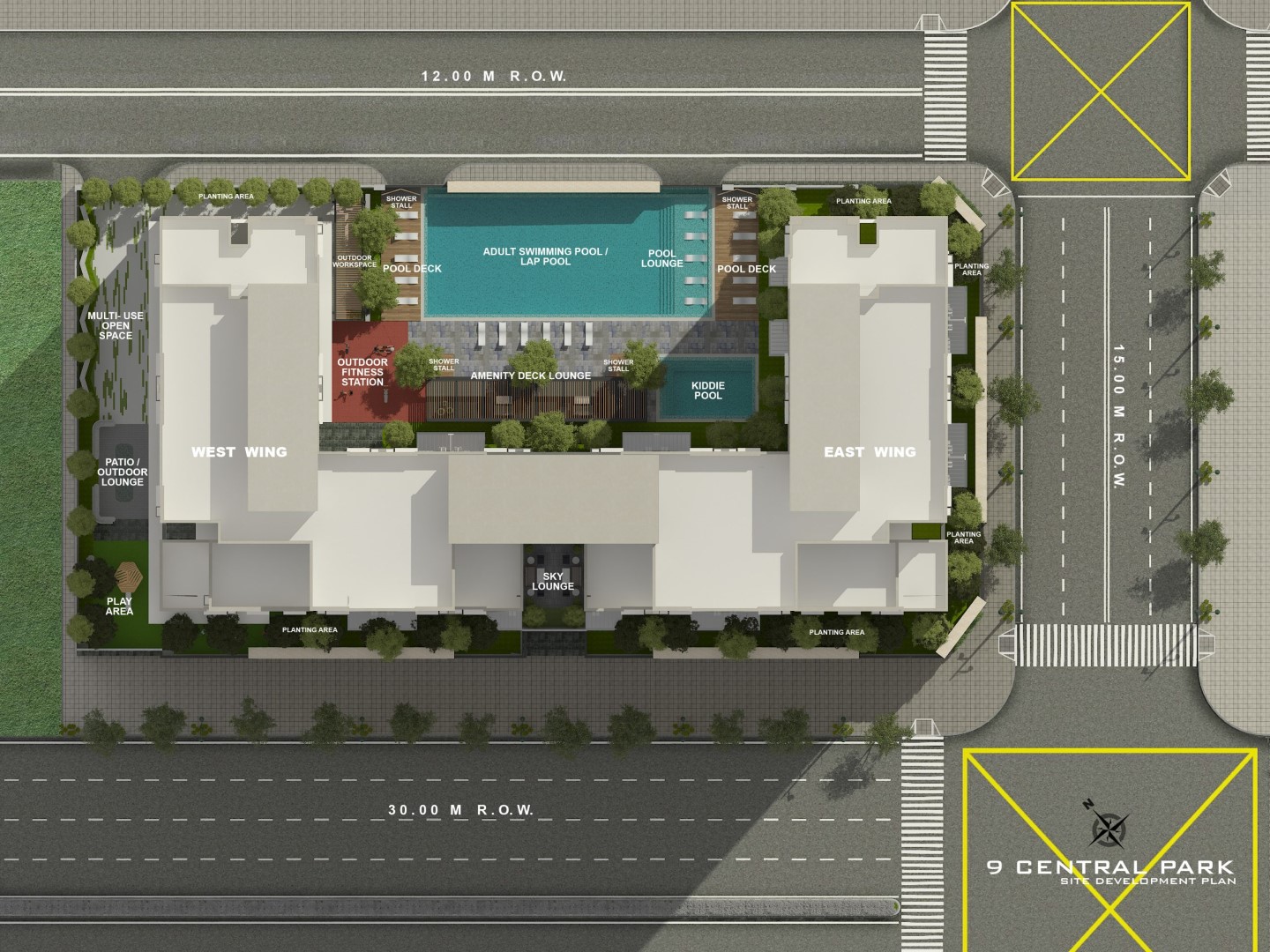 Building Facilities
Building Facilities
- 3 passenger elevators
- 1 service/passenger elevator
- Security commend center for 24-hour monitoring of all building facilities
- Video-phone com system connecting reception/security counter to all units
- Overhead tank and underground cistern for ample water supply
- Fire detection and alarm system for common areas
- Fire sprinkler system for common areas
- Standby power generator for 100% back-up power for common areas
- Closed-circuit (CCTV) monitoring for selected common areas
- Panic alarm system at selected common areas
- Voice evacuation and public announcement system
- Building administration/security office
- Annunciator panel at elevator lobbies
- Drying cages at roofdeck
Ground Floor Features
- Residential drop-off area
- Residential lobby with reception counter and lounge area
- Provision for WiFi internet access at main lobby
- Centralized mail room
- Holding area for deliveries
- Arcade and retail spaces
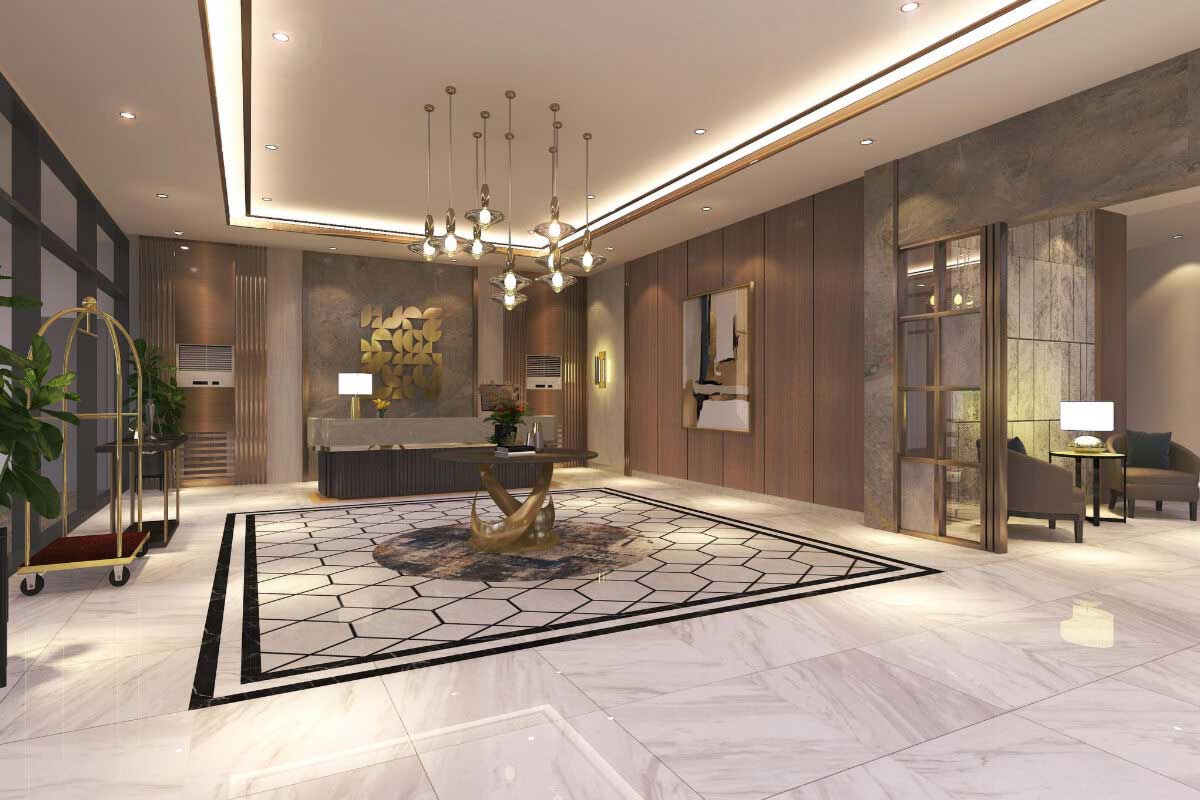
Typical Residential Features

- Entrance panel door with viewer and door casing
- Mortise type with built-in deadbolt entry door lockset
- Individual electric and water meter
- Provision of Fibr-to-the-Home triple play technology
- Provision for CATV lines
- Provision for telephone/internet-ready lines
- Bay Window may function as an extension of living space, a rest area etc
- Automatic heat/smoke detection system
- Automatic fire sprinkler system
- Standby power generator for 1 lighting fixture and 1 power outlet in the living area, 1 lighting fixture and 1 power outlet in the kitchen
- Individual Condominium Certificate of Title (CCT)

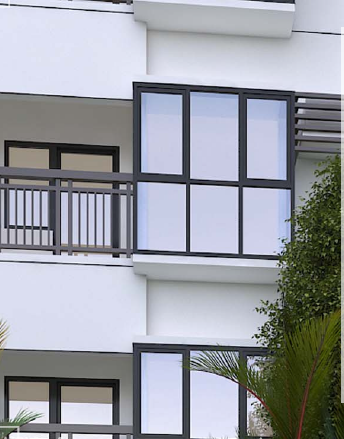
Typical Unit Deliverables
- Homogenous tile flooring for living, dining, kitchen, & T&B
- Porcelain plank flooring for studio units & bedrooms
- Modular bedroom closets
- Modular undercounter & overhead kitchen cabinets with open shelves and undercabinet lights
- Kitchen with granite countertop, homogenous tile backsplash, single-bowl sink, and faucet
- T&B with granite countertop, lavatory basin with mixer, shower set with mixer, water closet, soap dish, towel rod, tissue paper holder, facial mirror, and partial glass shower enclosure
- Provision for kitchen appliances
- Provision for inverter window type air-conditioning units
- Video Intercom
- Wireless smart home system and devices
Residential Amenities |
located in 2nd Floor
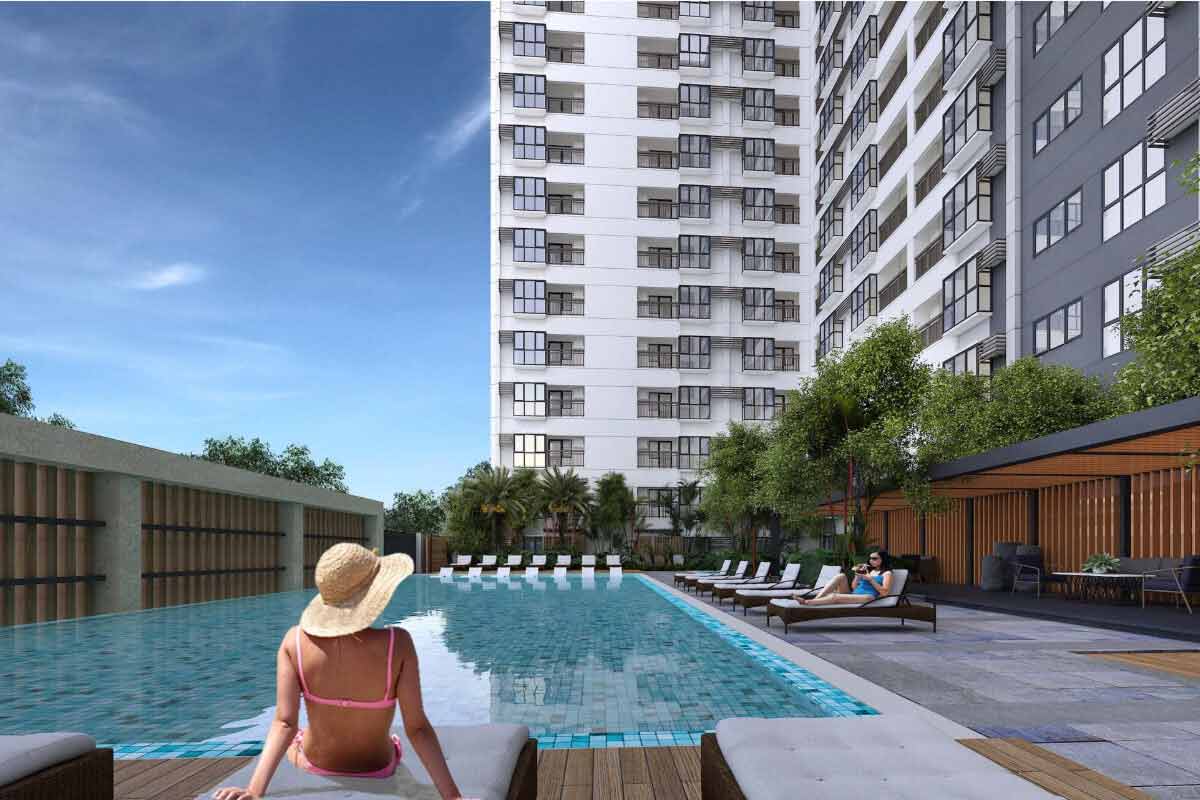 Lap Pool
Lap Pool
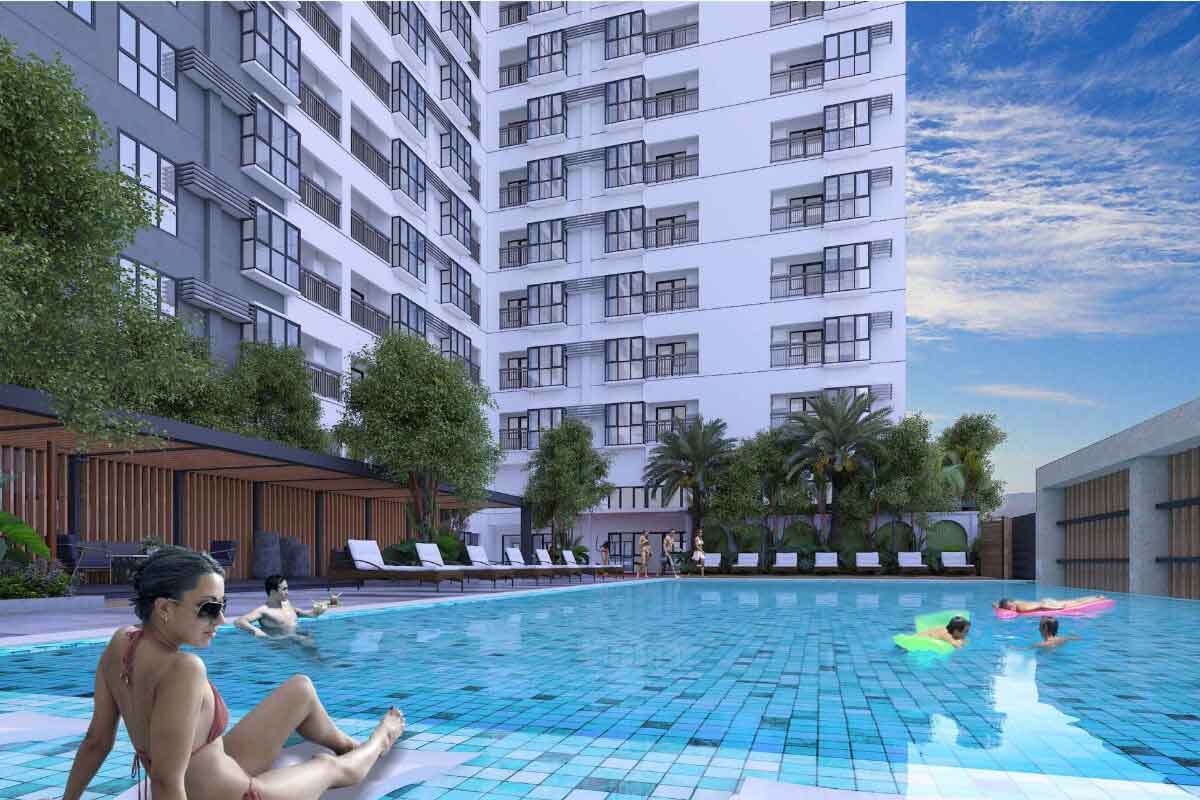 Lap Pool view 2
Lap Pool view 2
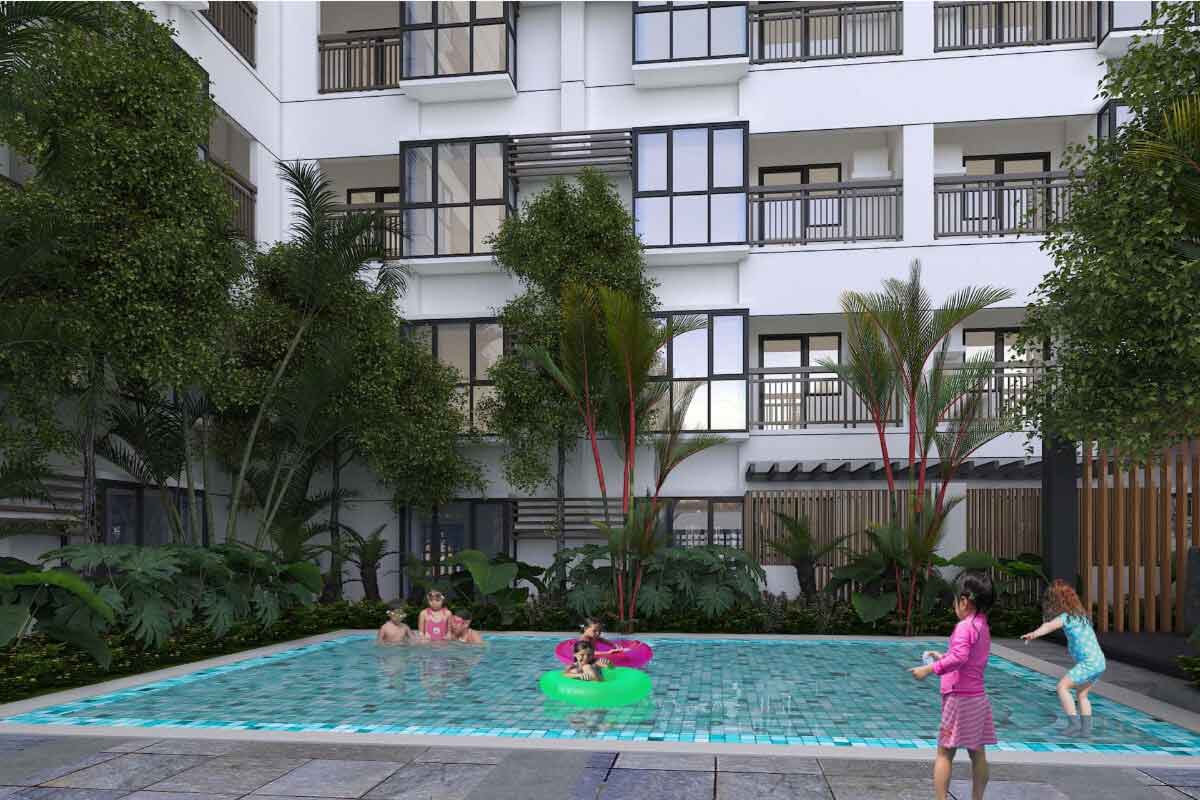 Kiddie Pool
Kiddie Pool
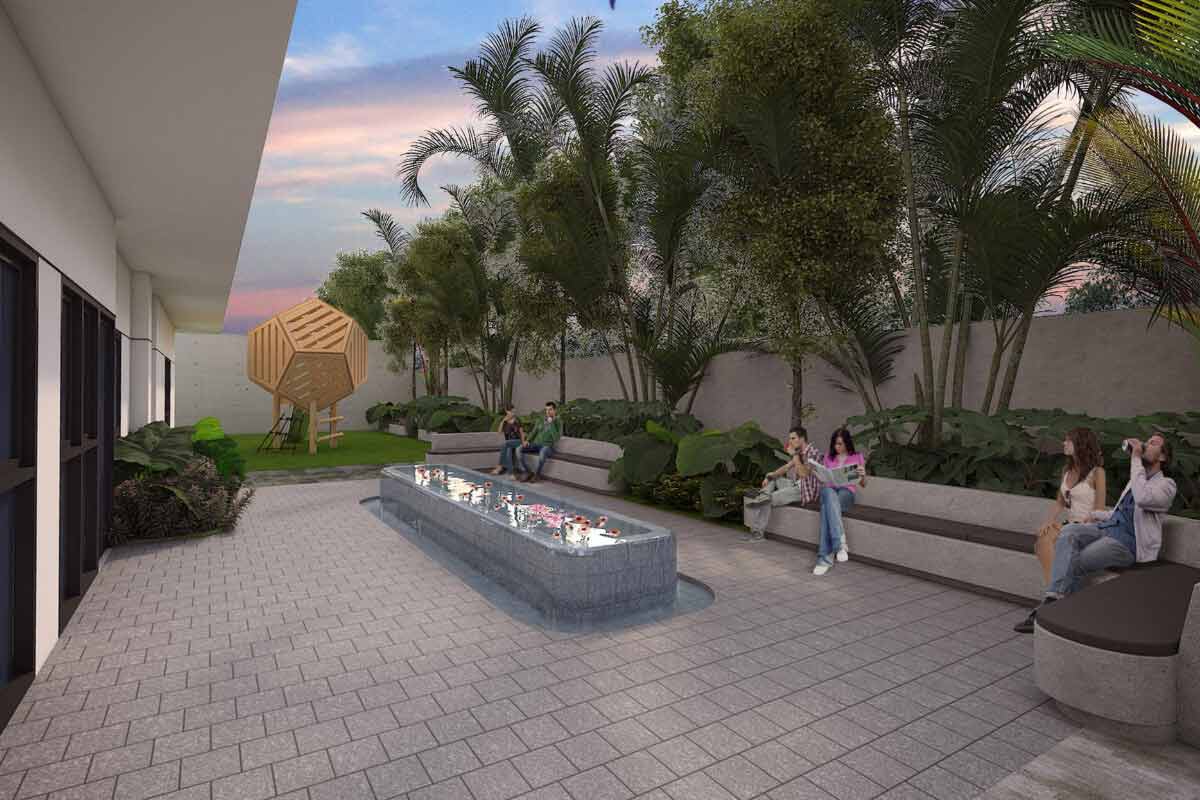 Outdoor Lounge
Outdoor Lounge
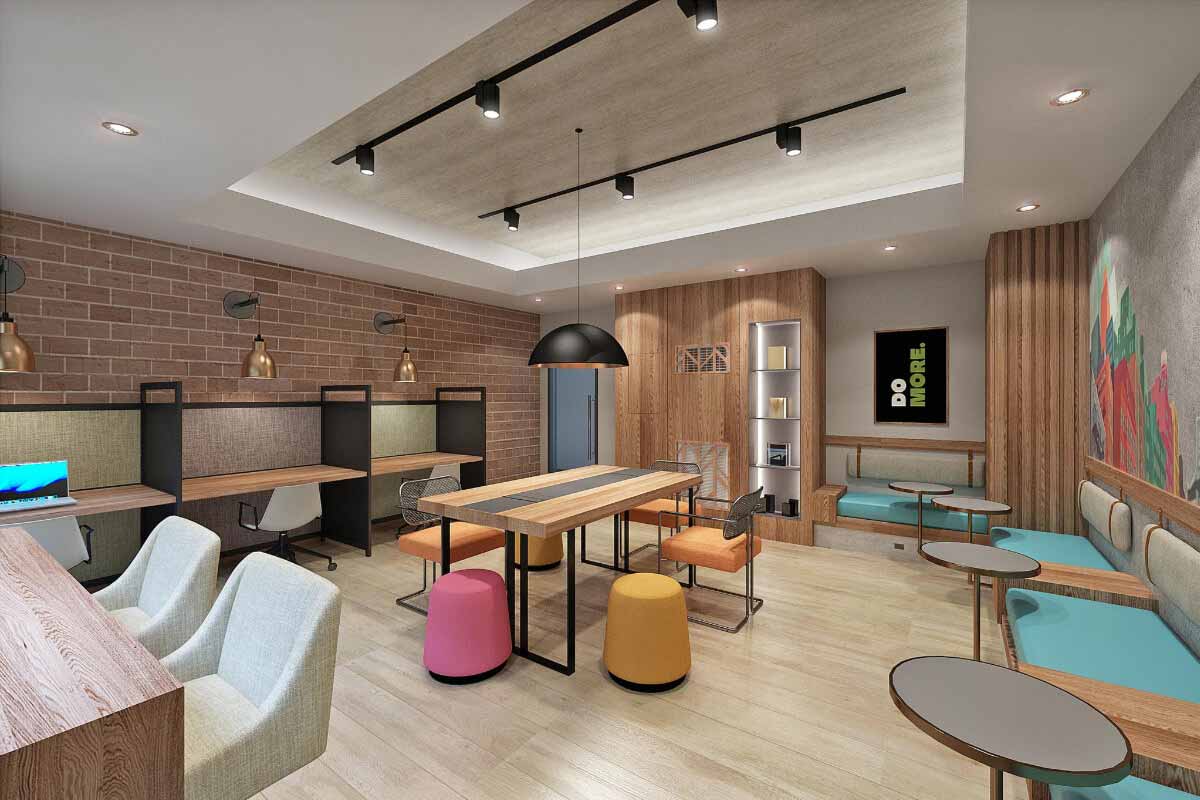 Co-working Space
Working from home has its perks: no commute, flexible hours, and the ability to take work
breaks whenever you want. But for many people, working from home can also be a source of
stress.
Co-working Space
Working from home has its perks: no commute, flexible hours, and the ability to take work
breaks whenever you want. But for many people, working from home can also be a source of
stress.
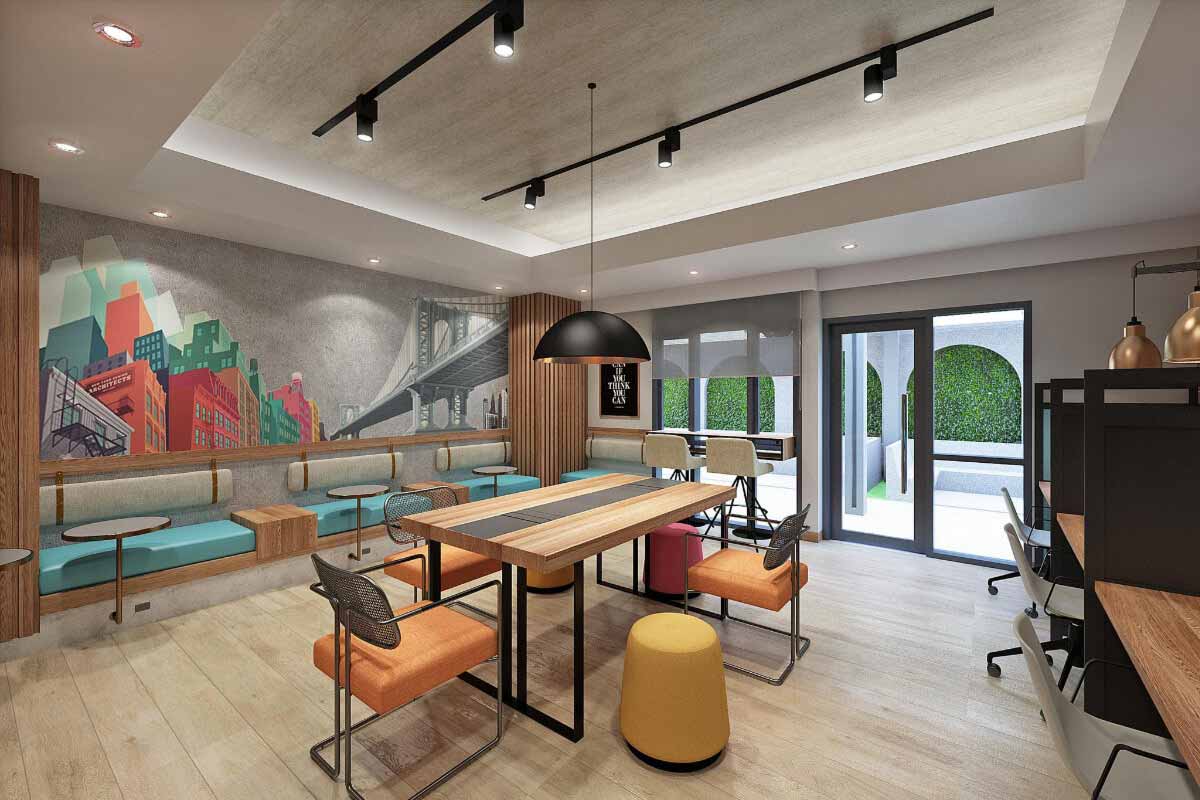 Co-working Space view 2
With 9 Central Park, you can have the best of both worlds: the convenience of working from
home with the focus and productivity of working in an office
Co-working Space view 2
With 9 Central Park, you can have the best of both worlds: the convenience of working from
home with the focus and productivity of working in an office
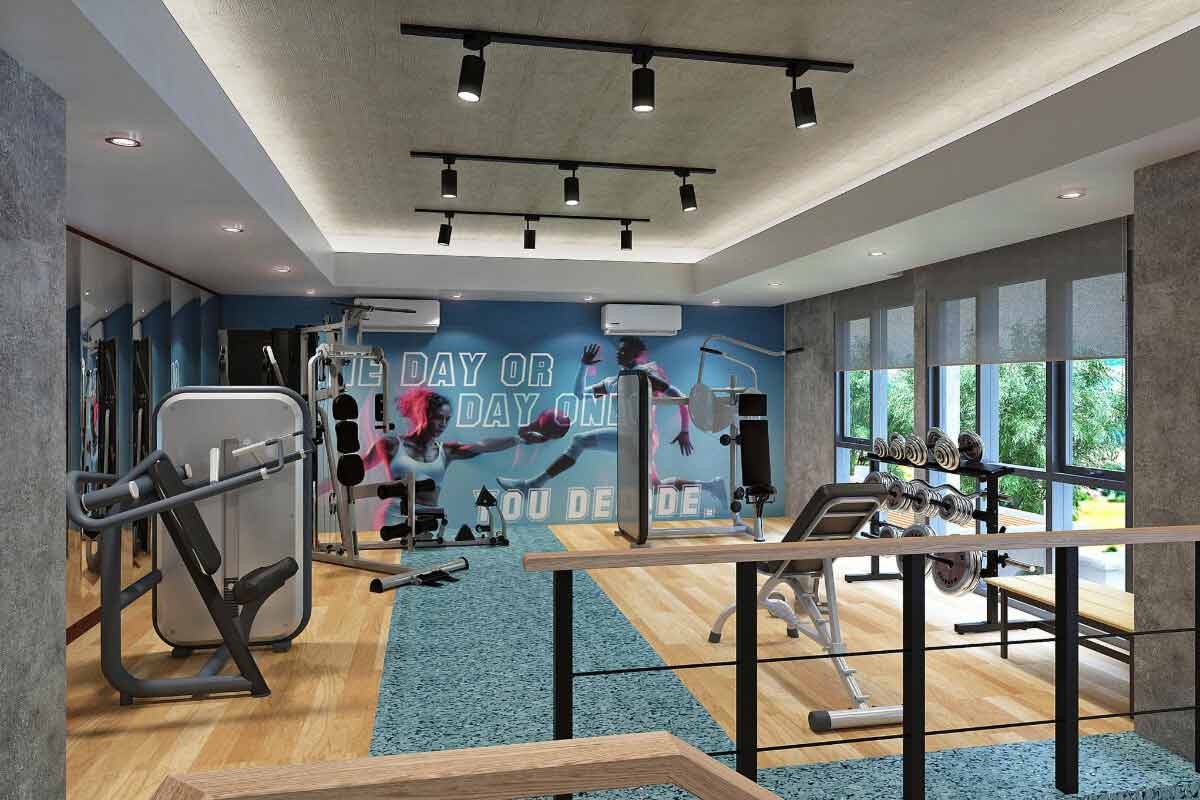 Bi-Level Gym
The Bi-level Gym at 9 Central Park is the perfect place to stay fit and healthy.
Bi-Level Gym
The Bi-level Gym at 9 Central Park is the perfect place to stay fit and healthy.
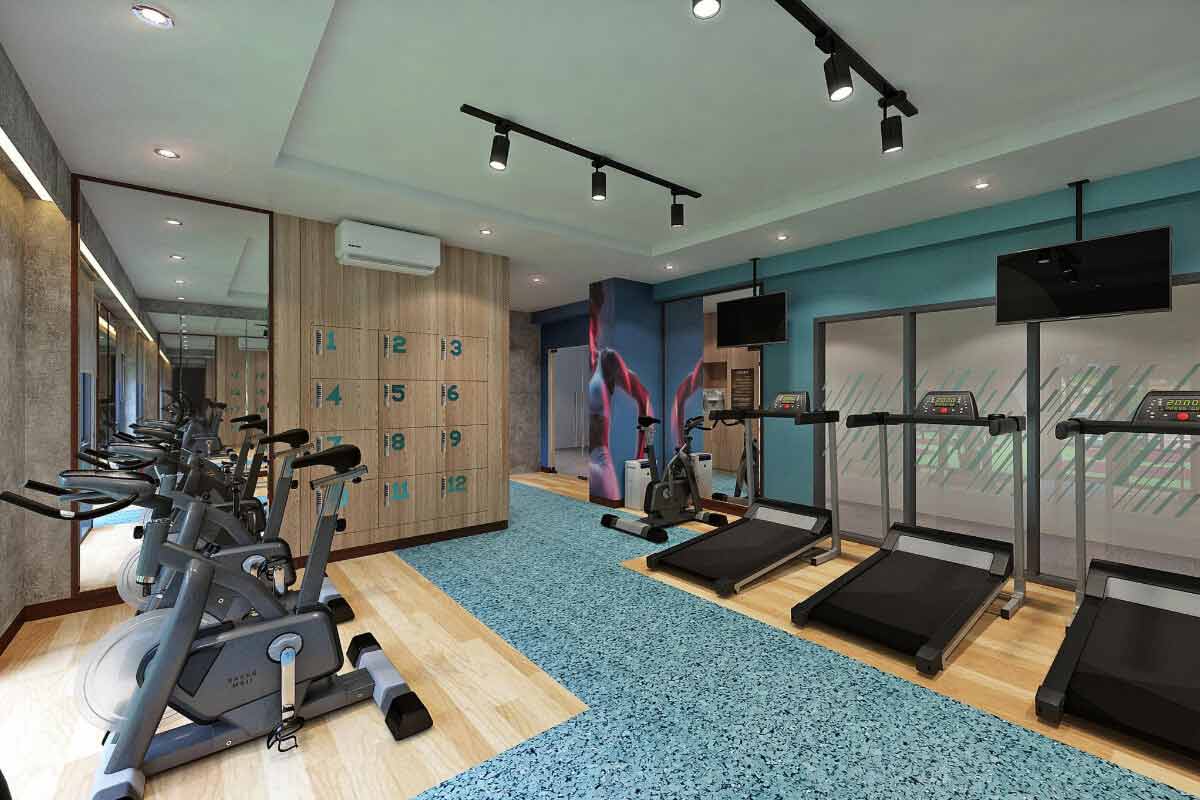 Bi-Level Gym view 2
With two floors of state-of-the-art equipment and facilities, there is something for
everyone.
Bi-Level Gym view 2
With two floors of state-of-the-art equipment and facilities, there is something for
everyone.
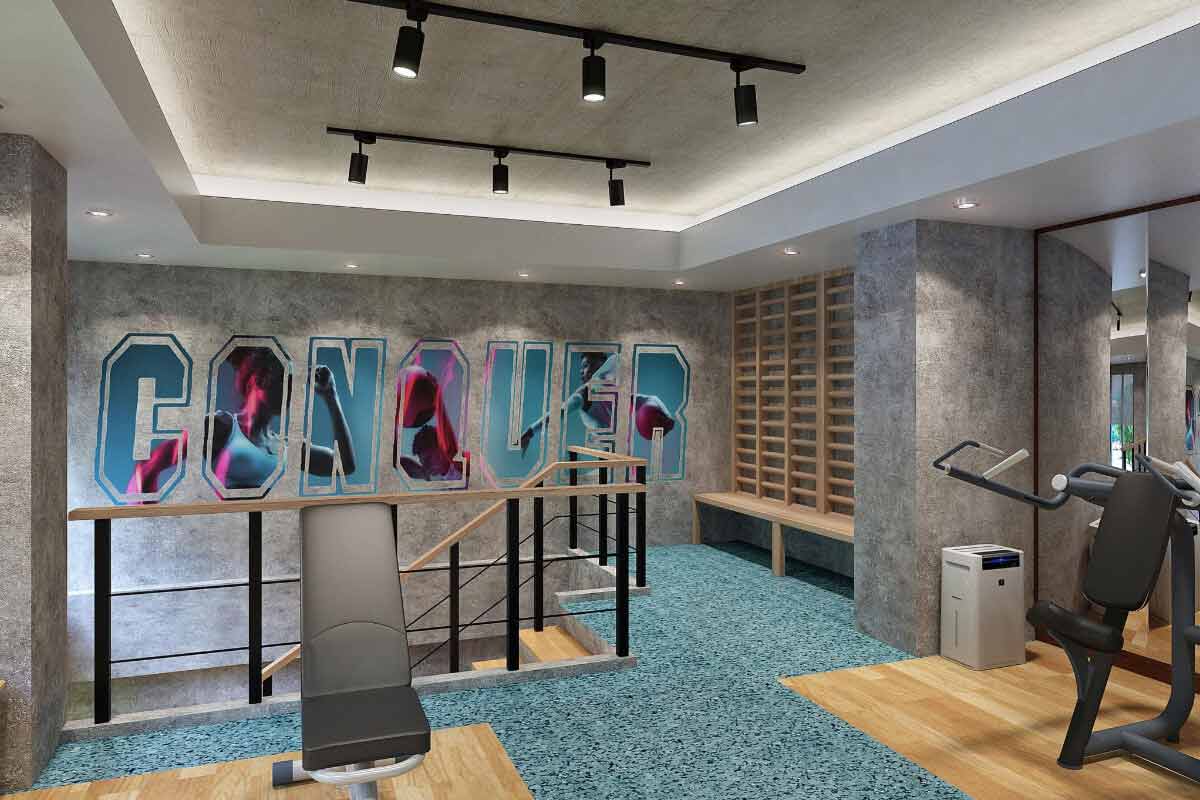 Bi-Level Gym view 3
Bi-Level Gym view 3
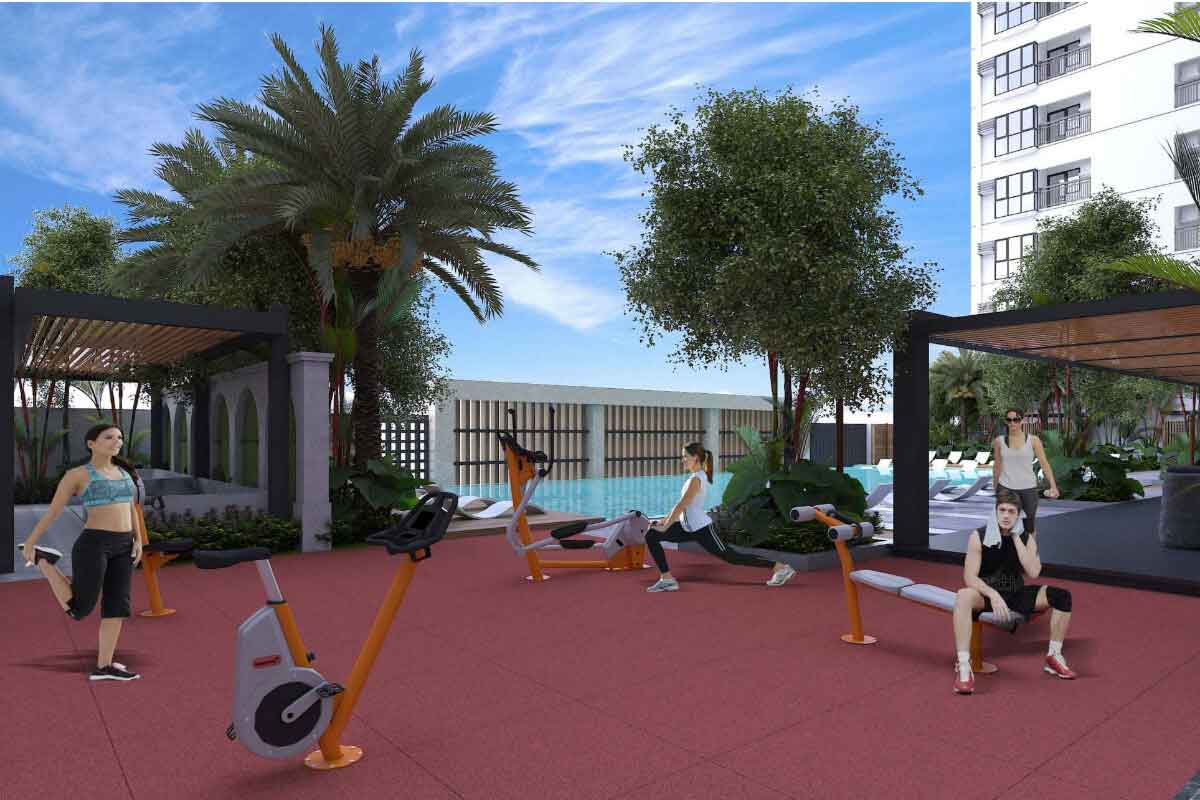 Outdoor Fitness Area
Outdoor Fitness Area
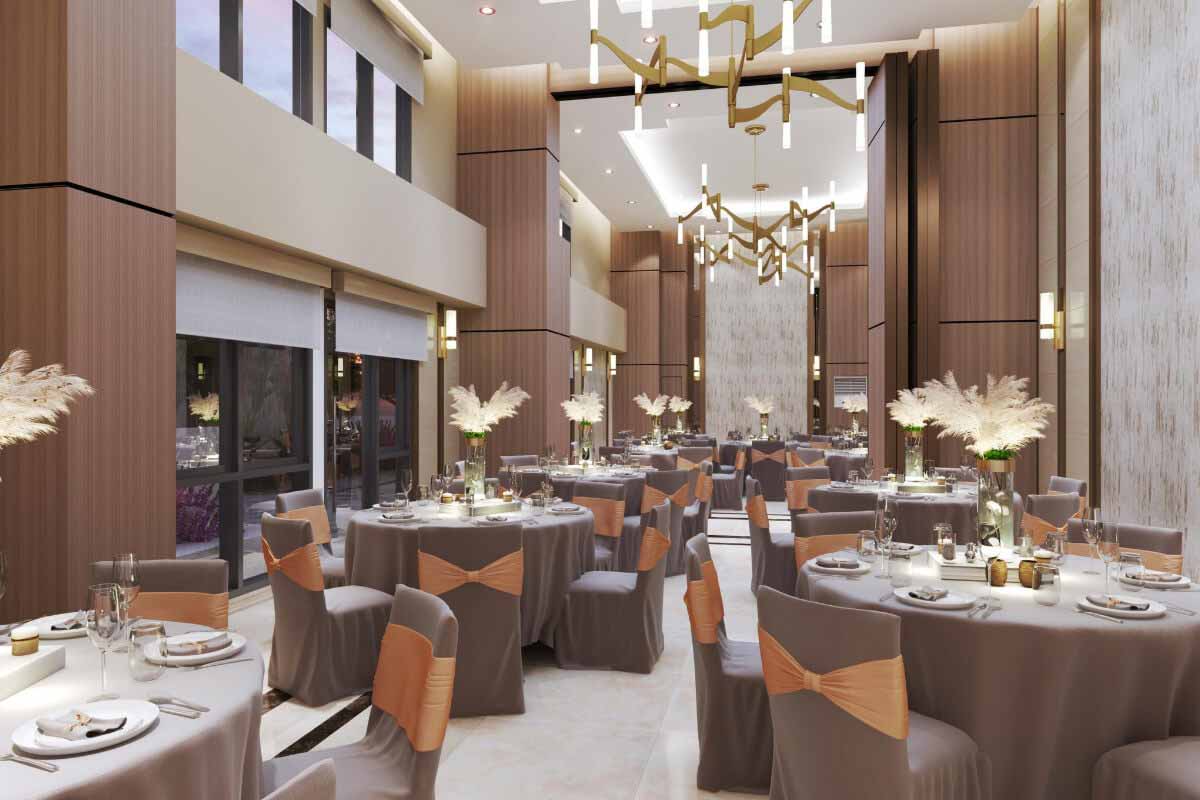 Function Room
Our function room is the perfect place for your next event! It can be divided into two
separate rooms, so you can have a smaller, more intimate gathering, or a larger event with
up to 80 guests.
Function Room
Our function room is the perfect place for your next event! It can be divided into two
separate rooms, so you can have a smaller, more intimate gathering, or a larger event with
up to 80 guests.
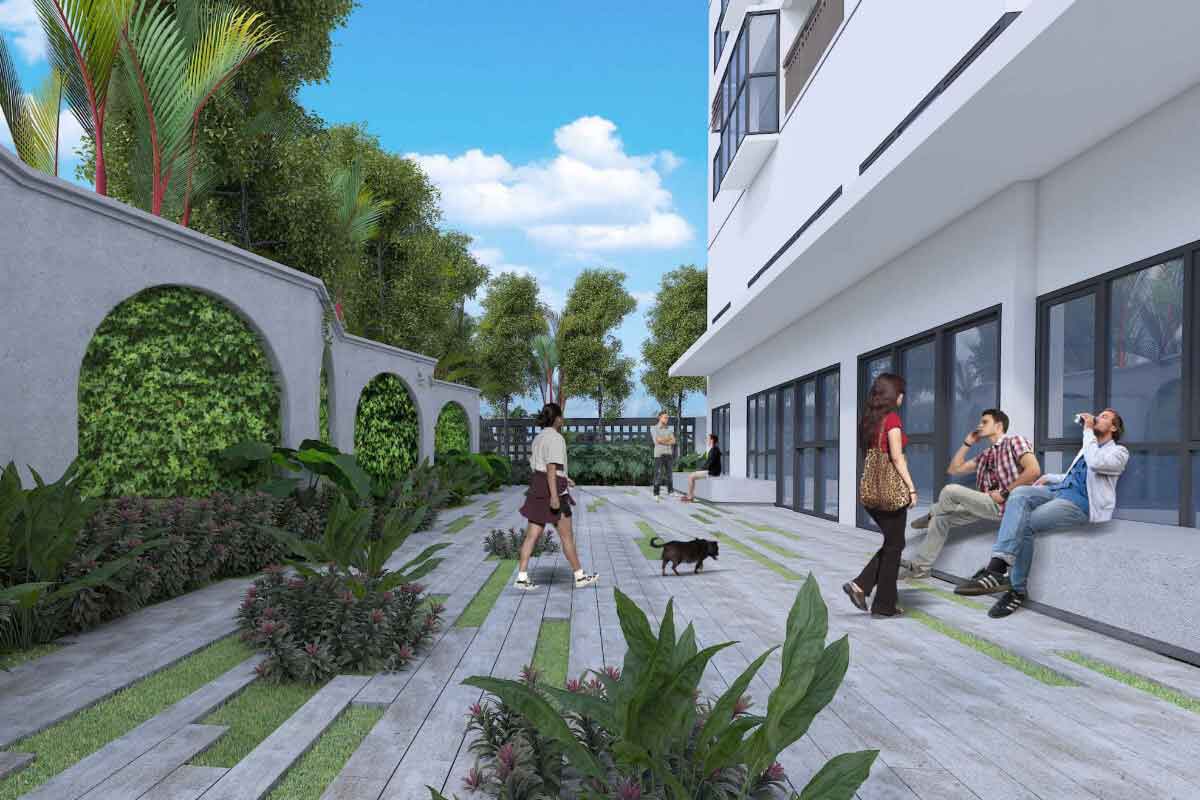 Multi-use Open Space
Multi-use Open Space
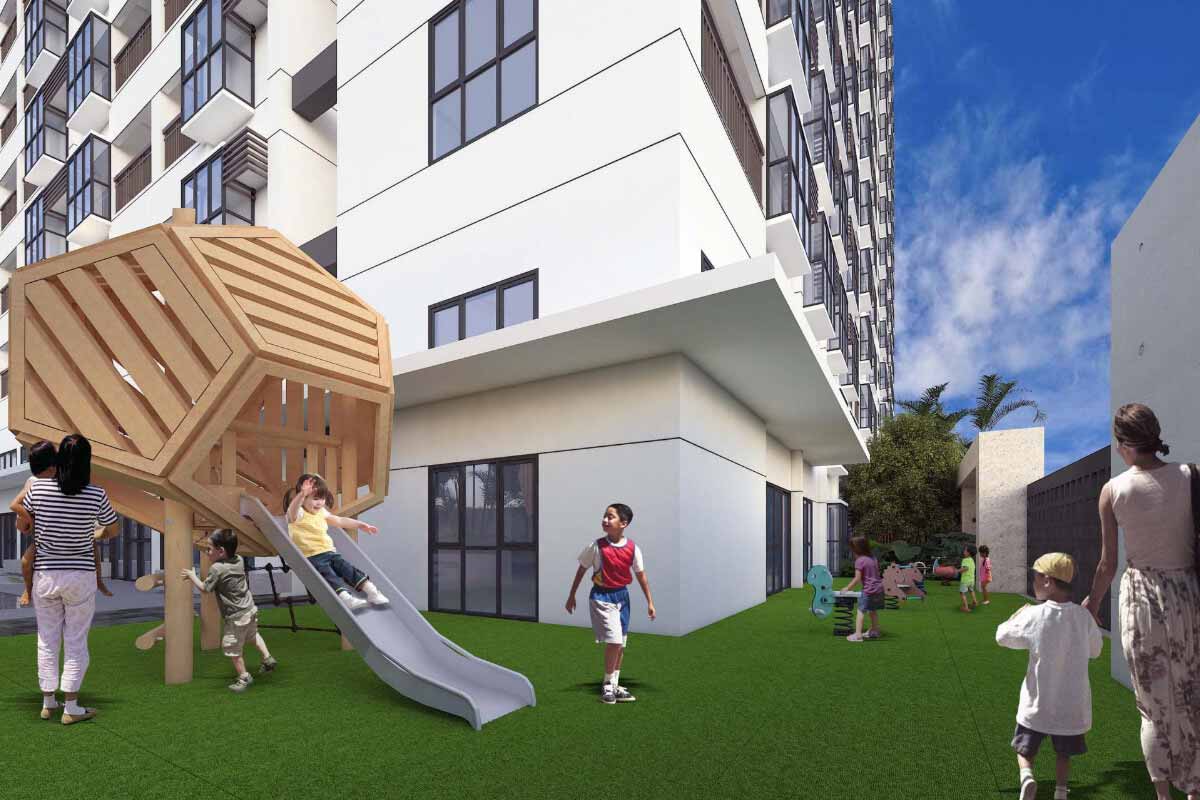 Children's Play Area
Children's Play Area
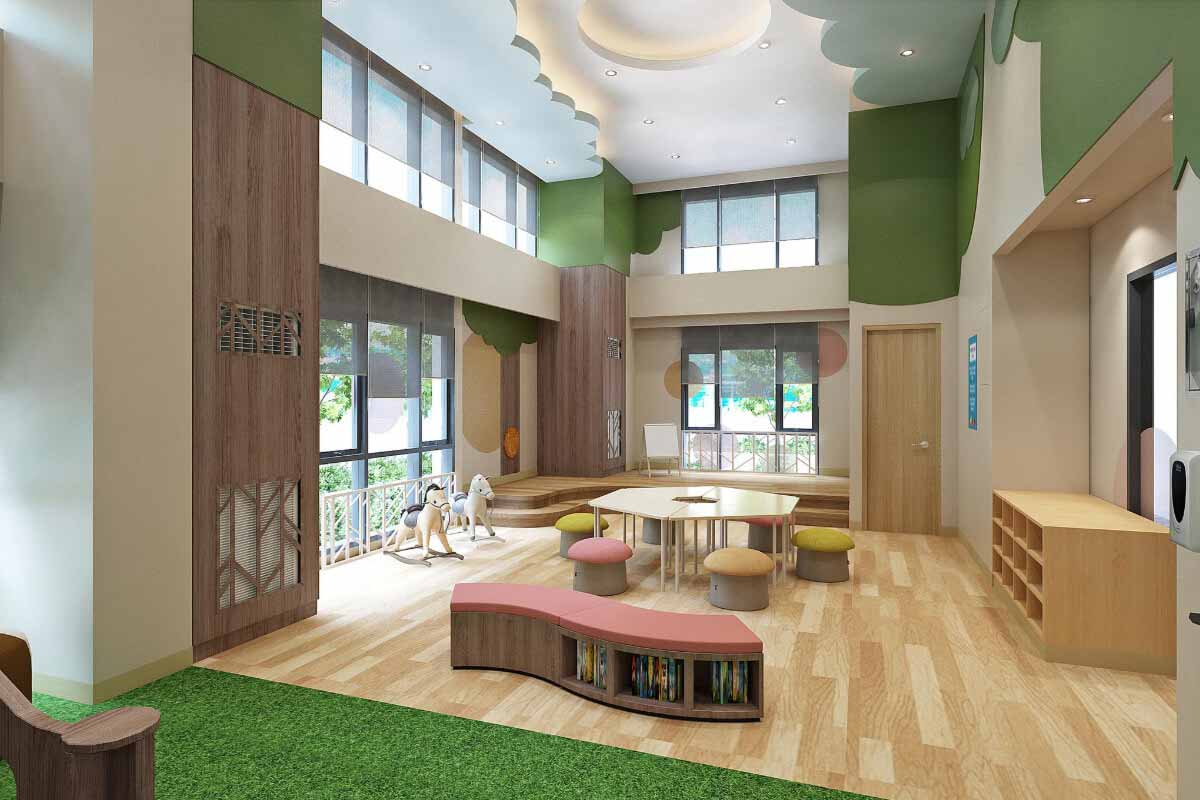 Day Care
Day Care
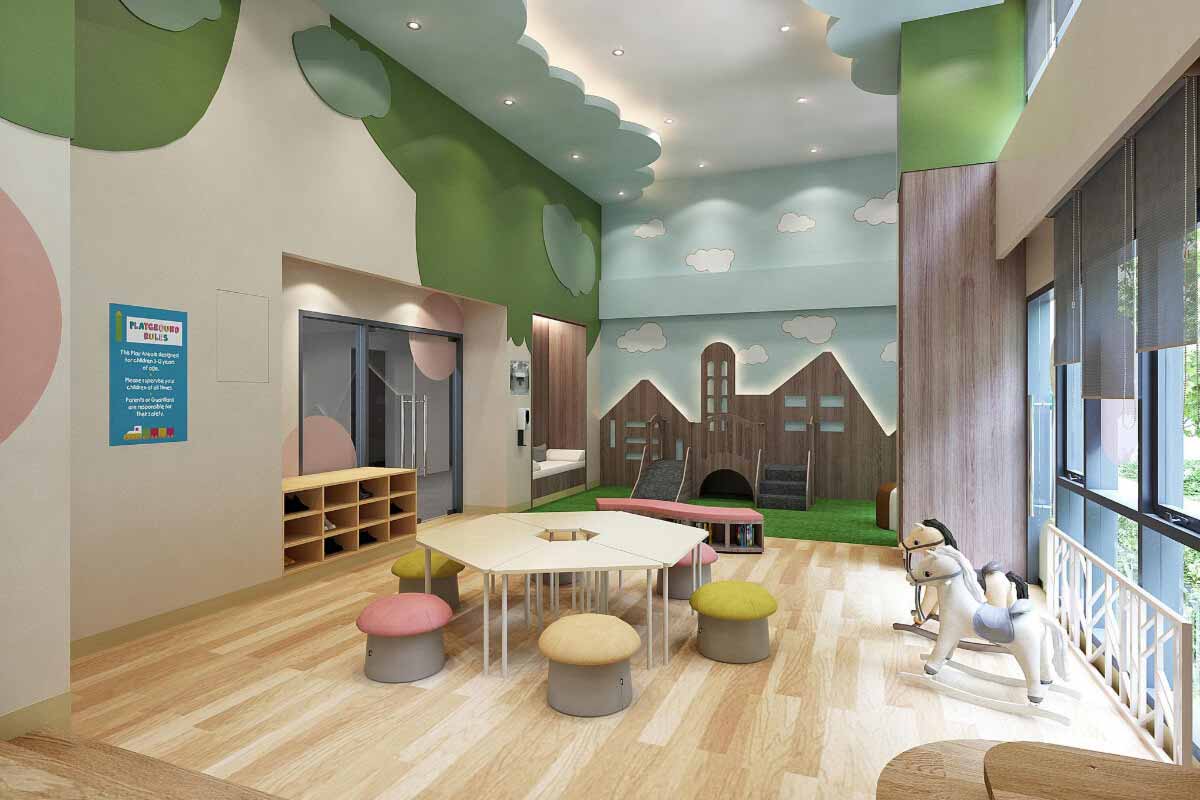 Day Care view 2
Day Care view 2
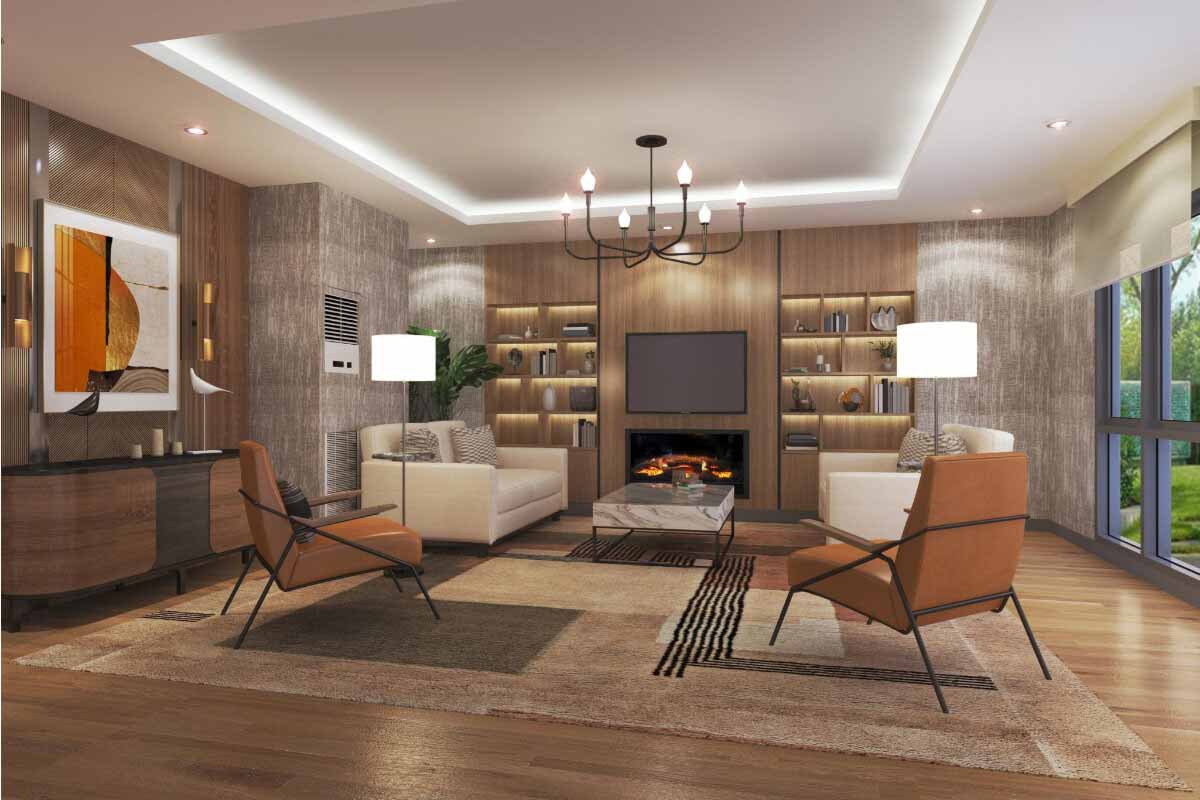 Private Lounge
One of the best parts of 9Central Park is its private lounge. The lounge provides a unique
setting for visitors to relax and enjoy the company of their family and friends. The space
is beautifully decorated and offers plenty of seating for everyone to enjoy.
Private Lounge
One of the best parts of 9Central Park is its private lounge. The lounge provides a unique
setting for visitors to relax and enjoy the company of their family and friends. The space
is beautifully decorated and offers plenty of seating for everyone to enjoy.
 Lap Pool
Lap Pool  Lap Pool view 2
Lap Pool view 2  Kiddie Pool
Kiddie Pool  Outdoor Lounge
Outdoor Lounge  Co-working Space
Working from home has its perks: no commute, flexible hours, and the ability to take work
breaks whenever you want. But for many people, working from home can also be a source of
stress.
Co-working Space
Working from home has its perks: no commute, flexible hours, and the ability to take work
breaks whenever you want. But for many people, working from home can also be a source of
stress.
 Co-working Space view 2
With 9 Central Park, you can have the best of both worlds: the convenience of working from
home with the focus and productivity of working in an office
Co-working Space view 2
With 9 Central Park, you can have the best of both worlds: the convenience of working from
home with the focus and productivity of working in an office
 Bi-Level Gym
The Bi-level Gym at 9 Central Park is the perfect place to stay fit and healthy.
Bi-Level Gym
The Bi-level Gym at 9 Central Park is the perfect place to stay fit and healthy.
 Bi-Level Gym view 2
With two floors of state-of-the-art equipment and facilities, there is something for
everyone.
Bi-Level Gym view 2
With two floors of state-of-the-art equipment and facilities, there is something for
everyone.
 Bi-Level Gym view 3
Bi-Level Gym view 3  Outdoor Fitness Area
Outdoor Fitness Area  Function Room
Our function room is the perfect place for your next event! It can be divided into two
separate rooms, so you can have a smaller, more intimate gathering, or a larger event with
up to 80 guests.
Function Room
Our function room is the perfect place for your next event! It can be divided into two
separate rooms, so you can have a smaller, more intimate gathering, or a larger event with
up to 80 guests.
 Multi-use Open Space
Multi-use Open Space  Children's Play Area
Children's Play Area  Day Care
Day Care  Day Care view 2
Day Care view 2  Private Lounge
One of the best parts of 9Central Park is its private lounge. The lounge provides a unique
setting for visitors to relax and enjoy the company of their family and friends. The space
is beautifully decorated and offers plenty of seating for everyone to enjoy.
Private Lounge
One of the best parts of 9Central Park is its private lounge. The lounge provides a unique
setting for visitors to relax and enjoy the company of their family and friends. The space
is beautifully decorated and offers plenty of seating for everyone to enjoy.

